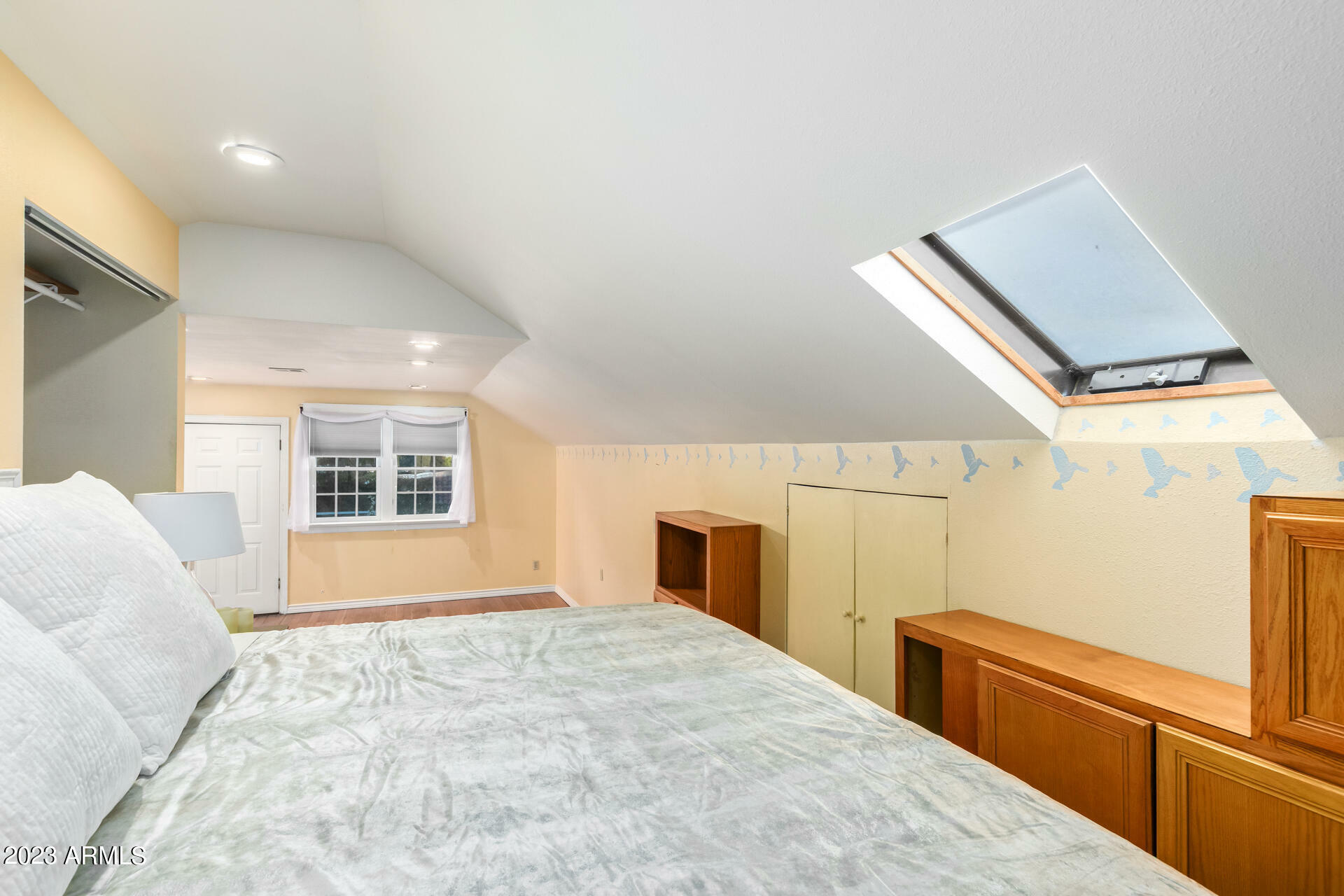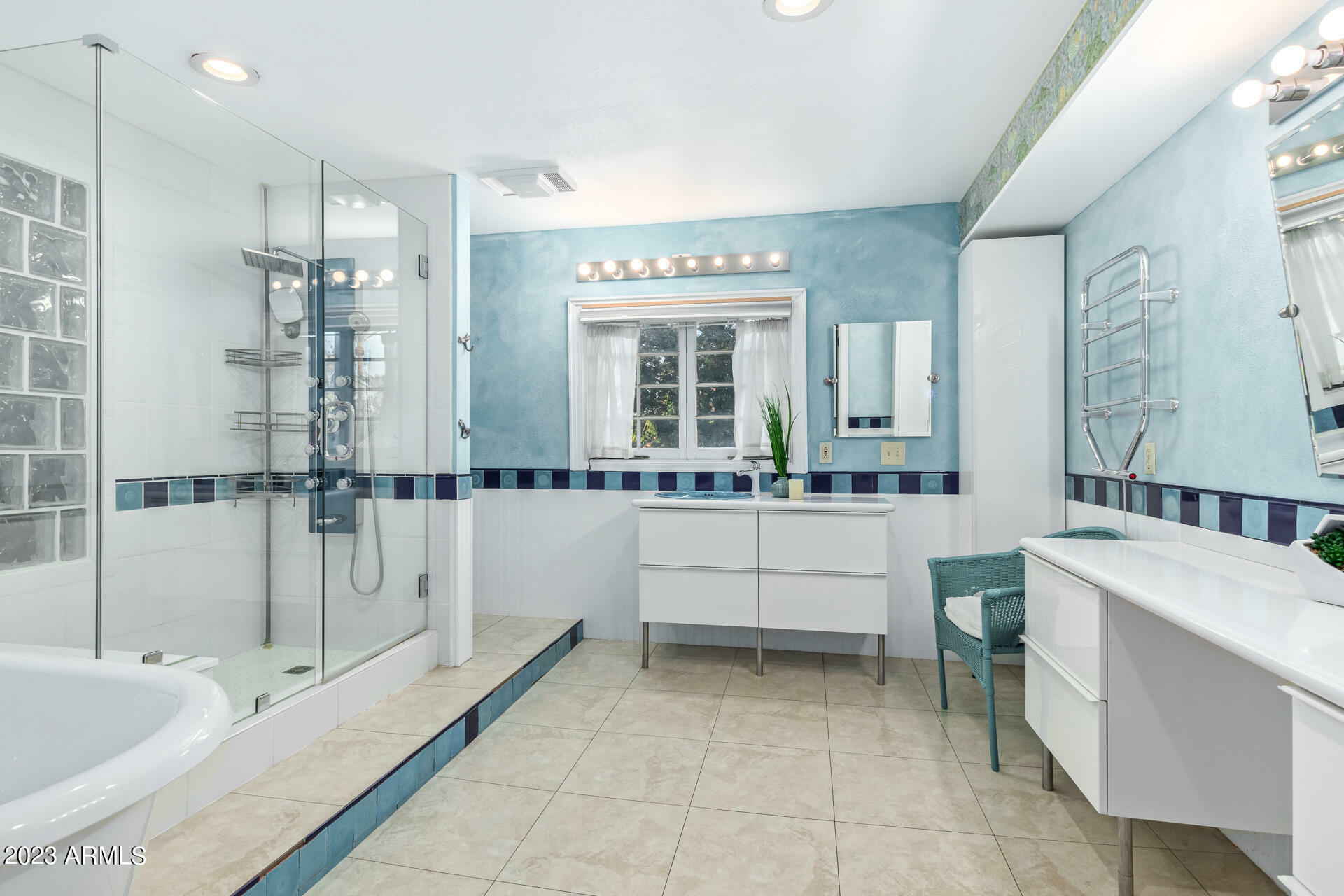


Listing Courtesy of: Arizona Regional MLS / Coldwell Banker Realty / Brisia Guzman
28 W Pasadena Avenue Phoenix, AZ 85013
Sold (18 Days)
$1,200,000
MLS #:
6626822
6626822
Taxes
$7,736
$7,736
Lot Size
0.44 acres
0.44 acres
Type
Single-Family Home
Single-Family Home
Year Built
1930
1930
Style
Contemporary
Contemporary
County
Maricopa County
Maricopa County
Listed By
Brisia Guzman, Coldwell Banker Realty
Bought with
Jennifer S Nelson, Realty Executives
Jennifer S Nelson, Realty Executives
Source
Arizona Regional MLS
Last checked Nov 25 2024 at 8:25 AM GMT+0000
Arizona Regional MLS
Last checked Nov 25 2024 at 8:25 AM GMT+0000
Bathroom Details
Interior Features
- Laminate Counters
- High Speed Internet
- Separate Shwr & Tub
- Full Bth Master Bdrm
- Pantry
- Drink Wtr Filter Sys
- 9+ Flat Ceilings
- Eat-In Kitchen
- Upstairs
Lot Information
- Irrigation Back
- Irrigation Front
- Grass Back
- Grass Front
- Alley
Property Features
- Fireplace: Living Room
- Fireplace: Fire Pit
- Fireplace: 2 Fireplace
- Fireplace: Other (See Remarks)
Heating and Cooling
- Natural Gas
- Ceiling Fan(s)
- Programmable Thmstat
- Refrigeration
Basement Information
- Finished
Pool Information
- Private
- Heated
- Variable Speed Pump
Flooring
- Wood
- Tile
- Vinyl
- Laminate
- Carpet
Exterior Features
- Frame - Wood
- Brick
- Stucco
- Painted
- Roof: Foam
- Roof: Composition
Utility Information
- Sewer: Public Sewer
School Information
- Elementary School: Madison Camelview Elementary
- Middle School: Madison Meadows School
- High School: Central High School
Parking
- Detached
Stories
- 2.00000000
Living Area
- 3,649 sqft
Disclaimer: Listing Data Copyright 2024 Arizona Regional Multiple Listing Service, Inc. All Rights reserved
Information Deemed Reliable but not Guaranteed.
ARMLS Last Updated: 11/25/24 00:25.
Information Deemed Reliable but not Guaranteed.
ARMLS Last Updated: 11/25/24 00:25.


Description